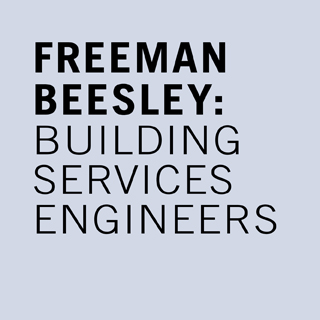QUEENSBERRY HOUSE | Brighton, Sussex
SUMMARY: Office Refurbishment & Extension
CLIENT: D R Holdings, IPS Pension Fund
Queensberry House is a 1970's built concrete frame office building with retail units at ground floor and offices on floors 1 to 5. The basement areas include car parking, plant and ancillary space. The office floors were completely stripped out and refurbished with new M&E services.
Heating and cooling was provided by a variable refrigerant flow (VRF) system comprising outdoor heat pump units and indoor fan coil units. The system allows for heat recovery that transfers heat from areas needing cooling to areas needing heating (and vice-versa).
Low head rooms and downstand beams required close coordination of services and structure. Due to the lower than average ceiling heights, fan coil units with higher supply air temperatures were combined with swirl diffusers to ensure air speeds and air temperatures did not give rise to uncomfortable draughts within the occupied zones.
All M&E systems are separately metered and controlled on each half floor plate to give letting flexibility. The services are designed to simplify future tenant partitioning without the need for major alterations.
The refurbishment took place on a phased basis with various parts of the building occupied as works proceeded. This required us to prepare detailed construction methodologies and then design the services accordingly to prevent disruption to existing tenants.
