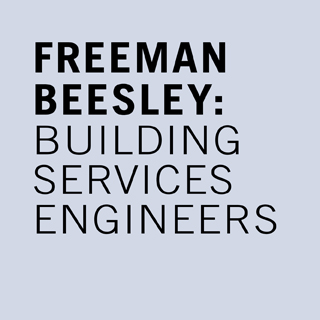UPLIFT PROPERTY | Sussex & London
SUMMARY: M&E Design Drawings
CLIENT: Uplift Property
SIZE: 3 to 4 Storey Buildings
ARCHITECT: HUT Architects; Jessey Mason Associates
Freeman Beesley regularly work with Uplift on an ongoing basis. Projects typically involve the conversion and extension of grand Edwardian houses into multiple flats.
We provide strategic information to enable the client to fix the architectural layouts and procure the works, such as:
- General M&E strategy
- Load assessments and heat losses
- Incoming utilities and metering requirements
- Services risers and voids
- Electrical layouts
- Drainage and ventilation routes
- Boilers and flue locations
- Emergency lighting
Uplift’s site team then work out the final details between them.
Particular challenges include running separate services to upper flats without crossing another’s demise as well as stringent rules regarding flue runs, gas services and access.
Photo Credits: Uplift Property
